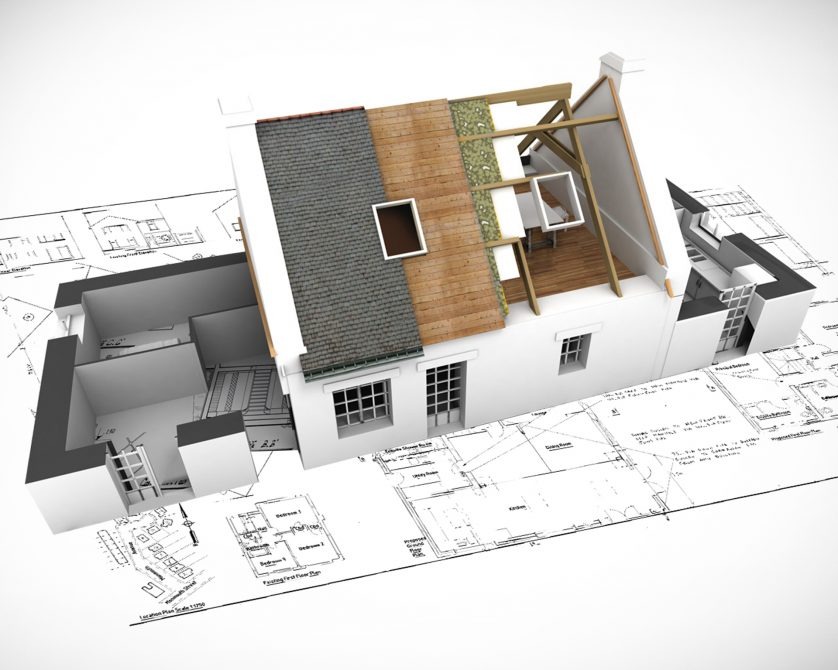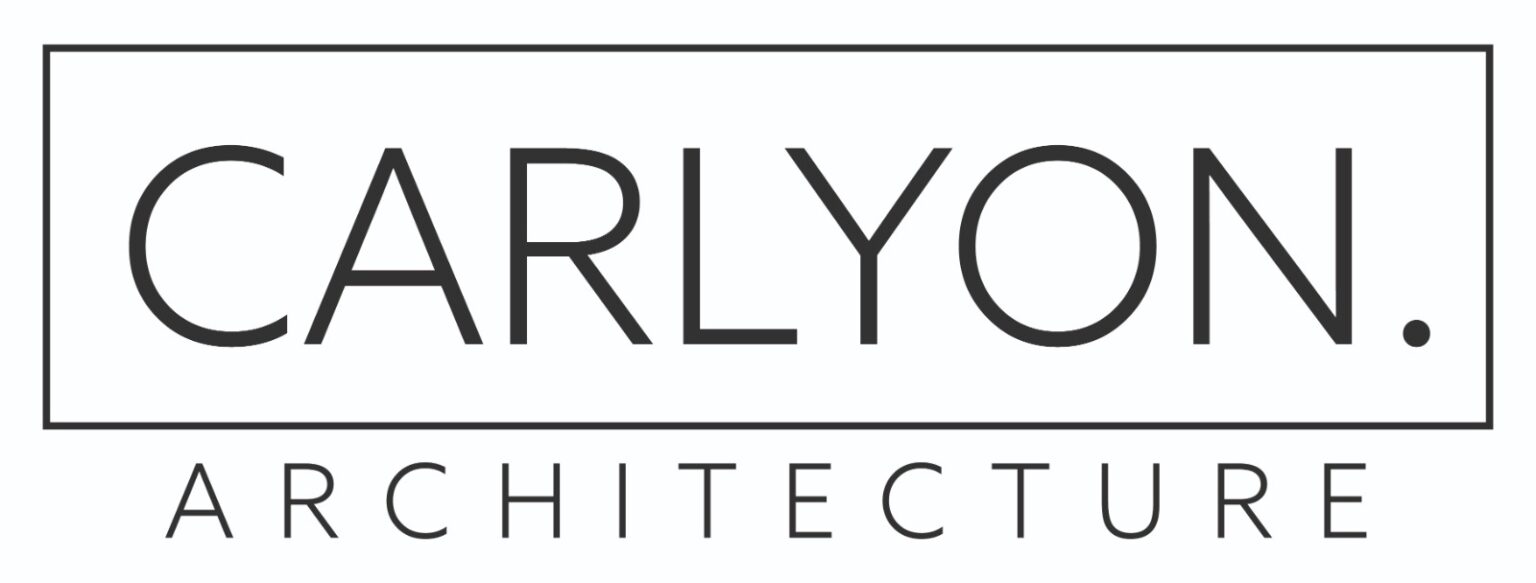Concept Design
RIBA Stage 2 – We suggest arranging a meeting on site to discuss initial proposals, views and ideas. This will give us a good starting point to provide a proposal based on our suggested plan of action, and fees for doing so.
Based on the conversations had and acceptance of the proposal, we will begin with concept designs, and open up a conversation about plans and options.
We can either undertake our own measured survey of the land/ property, or organise for a range of topographical/ land/ 3D surveys to be undertaken.


Planning
We have a dedicated team of 3D designers who can provide 3D images, videos and renders of levelling degrees of quality, depending on need and budget.
Developed Design and Planning
RIBA Stage 3 – Responding to your feedback, we will draw up a full set of planning drawings for your approval. These will be suitable for submitting for obtaining Statutory Approvals, such as Planning Permission or Listed Building Consent. We will manage the entire process and liaise with the Local Authority to achieve the best possible outcome.


Detailed Design and Building Regulations
RIBA Stage 4 – Following a successful planning application, or if planning was not needed or the project was permitted development – we will start work on producing detailed working drawings for obtaining Building Control plan check approval and to aid with the quoting and construction of the proposed development. At this stage, we will produce a series of details and specifications to accurately portray all proposed elements necessary.
We will often need to consult a structural engineer for their feedback on certain design elements like foundations and superstructure. We can obtain quotes and manage this process
Construction Phase and Site Management
RIBA Stage 5 – we can provide a tender service by collating all design information and sending to contractors to engage them for quotations. We can partially help or fully manage the construction process to ensure a smooth transaction for you.

